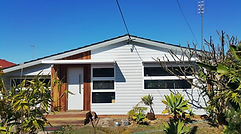BUILDING DESIGN PROJECTS
Our building design team is growing, and so are our services! At Calare Civil our building design team can assist you with creating the best designs for your project. Working within residential, commercial and industrial projects our team has extensive experience within the industry. Our structural engineering and building design teams work closely in conjunction with each other, ensuring your project meets the correct standards.
Check out some of our Building Design projects below

Adelong Farm Stay

Commercial Development - Vale Road, Bathurst

Parkes Residential Development

Service Station - Peisely Street, Orange NSW
Luxury accommodation designed by our Building Design team for families and friends.
Calare Civil completed the full architectural, geotechnical, structural and civil design and documentation for this local commercial development.
These renders were designed by our team, who worked closely with the clients to develop and design their ideas.
Architectural, structural and civil design and documentation was carried out by Calare Civil on this commercial service station development in Orange.

Residential Development - Kelso NSW

Woy Woy Refurbishment

Village House

Cameron Park Industrial Buildings
A regular client made use of our in-house full project service, engaging Calare Civil to carry out the geotechnical investigation, architectural and structural design.
Check out this coastal refurbishment in Woy Woy designed by our team!
Our Building Design team developed ideas with clients to create and design their perfect house.
Our building design team worked closely with All Steel Sheds to develop these industrial buildings on a difficult site.

Calare Civil's professional building designer, Laura Miller, is a registered LHA design guideline assessor. Get in contact if you require an assessment!

Do you need a Statement of Heritage Impact for your building? A SOHI is an assessment report that examines how proposed works to a heritage item, or near to it, may impact the item’s heritage values.
Check out the Webb Building in George Street, Bathurst in which our Building Designer Robin White prepared a report for!
Calare Civil Typical Building Design Process
With so many rules and regulations, we understand that starting a new project can be confusing! We have created a brief process of the stages that our building design projects go through to completion at Calare Civil. This is our Typical Building Design Process and may slightly differ depending on specific projects.
Stage 1 – Sketch Design Stage
A site visit by one of our designers is preferable if the proposal is relatively local
A site survey will be required showing site boundaries (dimensions and orientation) it will also require contours of the proposed building zone and any other structure on the site. This will need to be carried out by a surveyor (we can arrange a couple of quotes for you if required)
We may need to do a geotechnical investigation to determine the soil classification at the site
We will need to meet with you in our office to develop a brief (a list of rooms/spaces) that you require
We will need a proposed budget for the project
From the brief we will then develop a schedule of rooms and proposed sizes to compare with current (approximated) construction costs to ensure the budget is adequate.
Once the above steps have been completed and confirmed we can then commence the sketch design for your review
Typically there will be plans, elevations and some 3D renderings of the preliminary design.
At the end of the sketch design phase we will require your approval of the plans in writing (email or letter) so we can begin the next phase of the project
Stage 2 – Development Application Documentation
We will develop the sketch design plans and elevations for lodgement with your local Council
Typically a Statement of Environmental Effect (SOEE) this will need to be provided by a Town Planner.
If any structural works are required we can arrange the design in house at Calare Civil and will provide a fee proposal.
Once the plans are finalised and the SOEE has been completed we will provide you with the documentation for lodgement with your local Council, we will also provide you with an electronic copy for your records.
Stage 3 – Construction Certificate Documentation
Once the Development Application (DA) is approved and the DA conditions are provided we can then provide a costing to do the Construction Certificate (CC) Documentation.
The complexity of the project will determine if any other consultants will be required. This can be discussed once the DA conditions are known.


